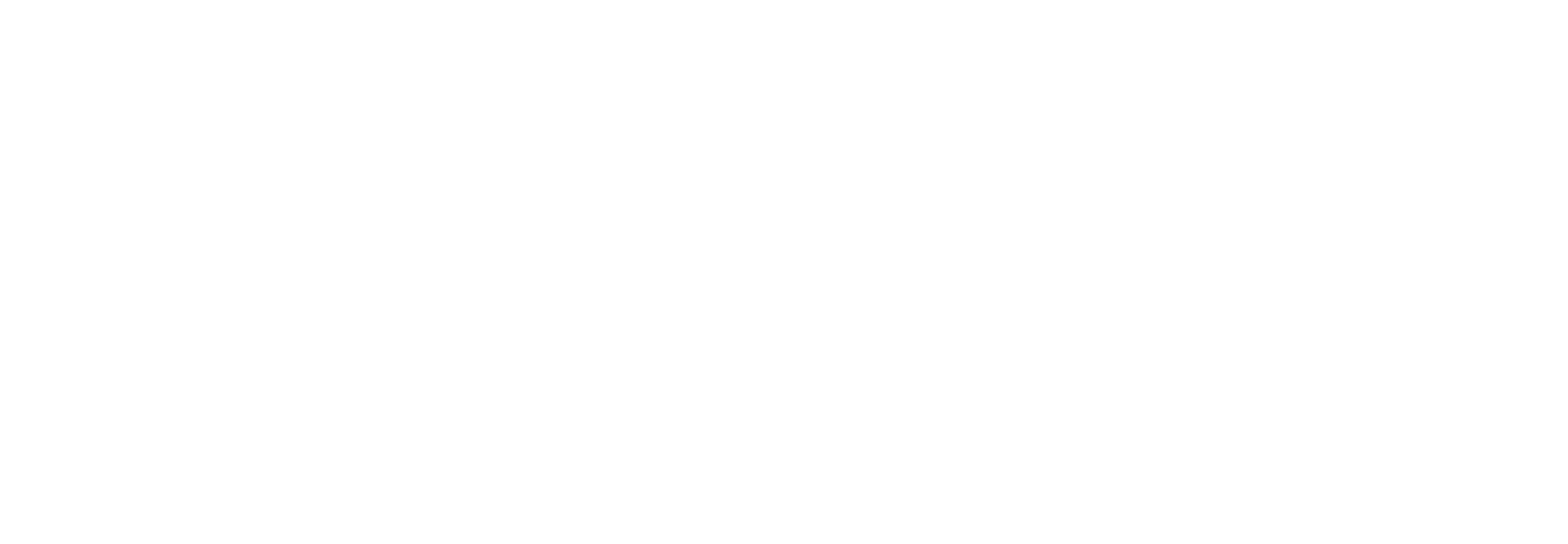1¶ Then he brought me forth into the utter court, the way toward the north: and he brought me into the chamber that [was] over against the separate place, and which [was] before the building toward the north.
2Before the length of an hundred cubits [was] the north door, and the breadth [was] fifty cubits.
3Over against the twenty [cubits] which [were] for the inner court, and over against the pavement which [was] for the utter court, [was] gallery against gallery in three [stories].
4And before the chambers [was] a walk of ten cubits breadth inward, a way of one cubit; and their doors toward the north.
5Now the upper chambers [were] shorter: for the galleries were higher than these, than the lower, and than the middlemost of the building.
6For they [were] in three [stories], but had not pillars as the pillars of the courts: therefore [the building] was straitened more than the lowest and the middlemost from the ground.
7And the wall that [was] without over against the chambers, toward the utter court on the forepart of the chambers, the length thereof [was] fifty cubits.
8For the length of the chambers that [were] in the utter court [was] fifty cubits: and, lo, before the temple [were] an hundred cubits.
9And from under these chambers [was] the entry on the east side, as one goeth into them from the utter court.
10The chambers [were] in the thickness of the wall of the court toward the east, over against the separate place, and over against the building.
11And the way before them [was] like the appearance of the chambers which [were] toward the north, as long as they, [and] as broad as they: and all their goings out [were] both according to their fashions, and according to their doors.
12And according to the doors of the chambers that [were] toward the south [was] a door in the head of the way, [even] the way directly before the wall toward the east, as one entereth into them.
13Then said he unto me, The north chambers [and] the south chambers, which [are] before the separate place, they [be] holy chambers, where the priests that approach unto the LORD shall eat the most holy things: there shall they lay the most holy things, and the meat offering, and the sin offering, and the trespass offering; for the place [is] holy.
14When the priests enter therein, then shall they not go out of the holy [place] into the utter court, but there they shall lay their garments wherein they minister; for they [are] holy; and shall put on other garments, and shall approach to [those things] which [are] for the people.
15¶ Now when he had made an end of measuring the inner house, he brought me forth toward the gate whose prospect [is] toward the east, and measured it round about.
16He measured the east side with the measuring reed, five hundred reeds, with the measuring reed round about.
17He measured the north side, five hundred reeds, with the measuring reed round about.
18He measured the south side, five hundred reeds, with the measuring reed.
19He turned about to the west side, [and] measured five hundred reeds with the measuring reed.
20He measured it by the four sides: it had a wall round about, five hundred [reeds] long, and five hundred broad, to make a separation between the sanctuary and the profane place.

